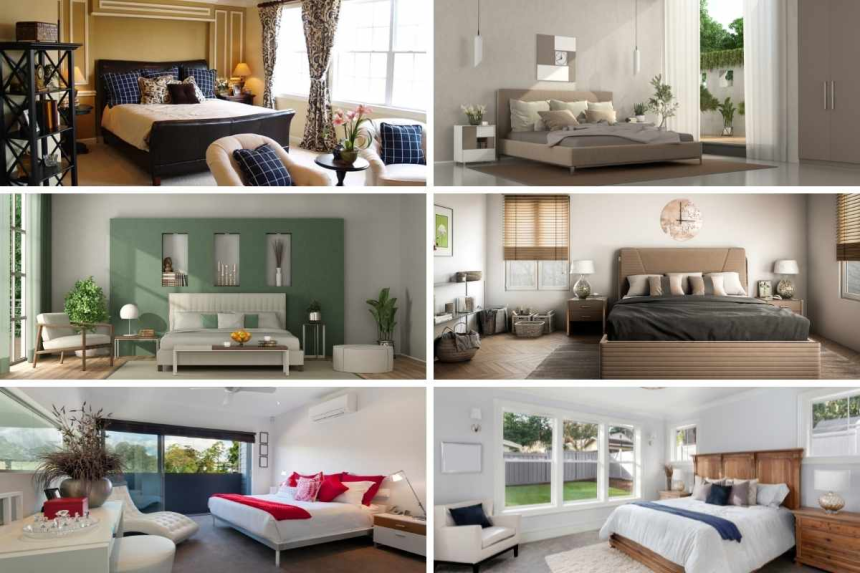Ever noticed how some bedrooms just feel right while others seem off?
It’s all about size and proportion. Bedroom size shapes both comfort and functionality in ways you feel every day.
When planning a home or renovation, choosing the right dimensions makes a real difference in daily life.
This is where you begin and end each day, after all. The ideal bedroom creates that sweet spot between movement space, furniture fit, and personal preference.
We’ve found that ideas of well-proportioned bedrooms do more than house your belongings—they improve sleep quality, help with organization, and boost well-being.
This guide will be a game-changer for you!
No matter you’re building new or reimagining your current space, understanding bedroom dimensions helps you create a room that truly works for your specific needs and lifestyle.
Standard Bedroom Sizes Design Ideas
Did you know that the right-sized bedroom will not only provide the necessary space for furniture but also ensure comfort and ease of movement?
It’s important to consider how the room’s dimensions can influence both its functionality and overall feel.
Here’s a breakdown of common bedroom dimensions:
| Bedroom Size | Typical Dimensions |
|---|---|
| Small Bedroom | 9×10 feet |
| Medium Bedroom | 10×12 feet |
| Large Bedroom | 12×14 feet or larger |
Small Bedroom Size
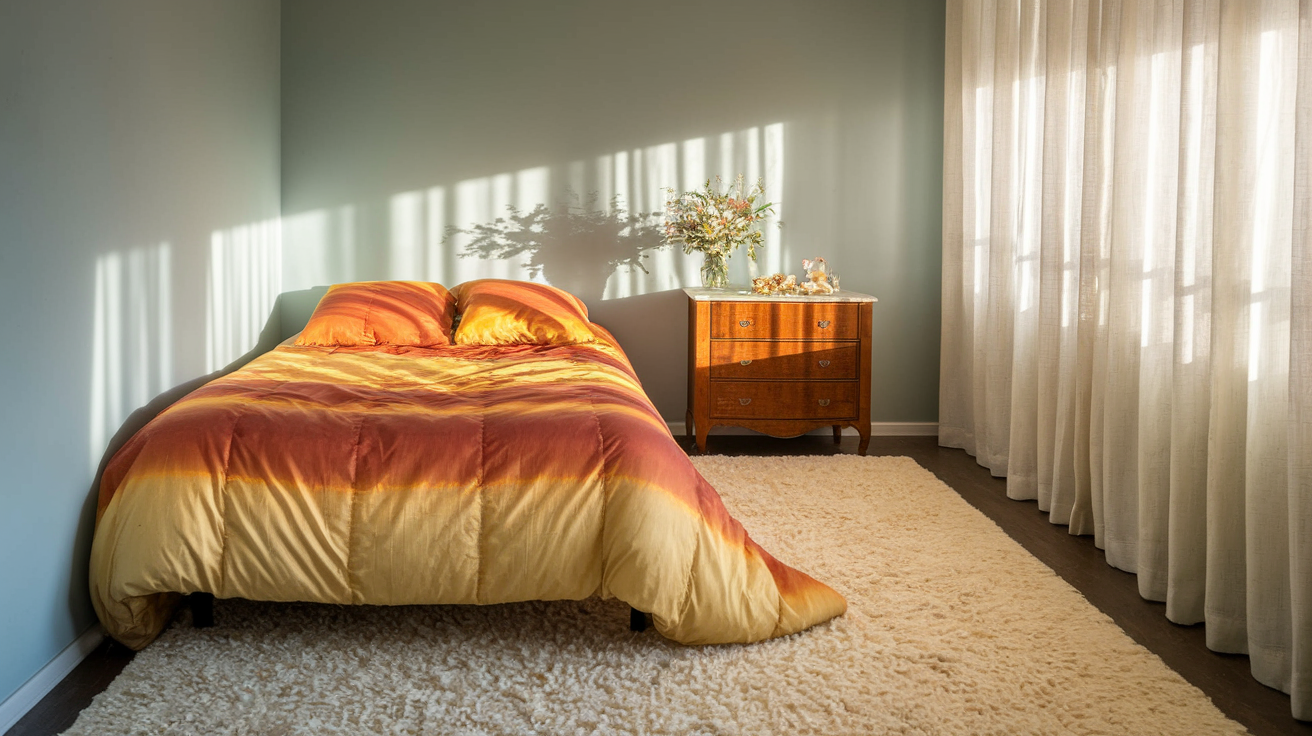
Small bedrooms typically measure around 9×10 feet (90 square feet) or less.
These compact spaces work well in apartments, urban homes, or as secondary bedrooms. While limited in space, small bedrooms can be highly functional with thoughtful design choices.
Ideal for:
- Single adults
- Children’s rooms
- Guest rooms in smaller homes
- Studio or one-bedroom apartments
Medium Bedroom Size
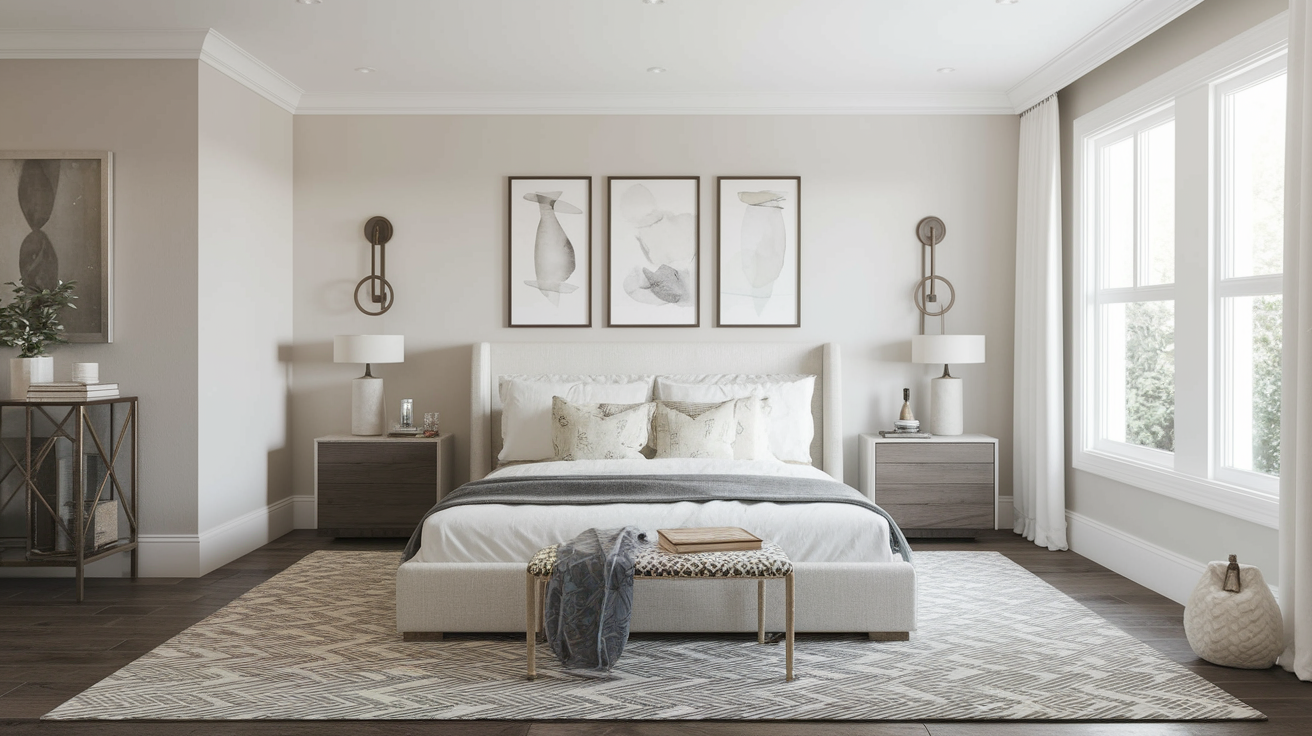
Medium bedrooms usually range from 10×12 feet to 12×12 feet (120-144 square feet). This common size provides adequate space for standard bedroom furniture and comfortable movement.
Ideal for:
- Primary bedrooms in modest homes
- Shared children’s rooms
- Comfortable guest accommodations
- Singles or couples with minimal furniture needs
Large Bedroom Size
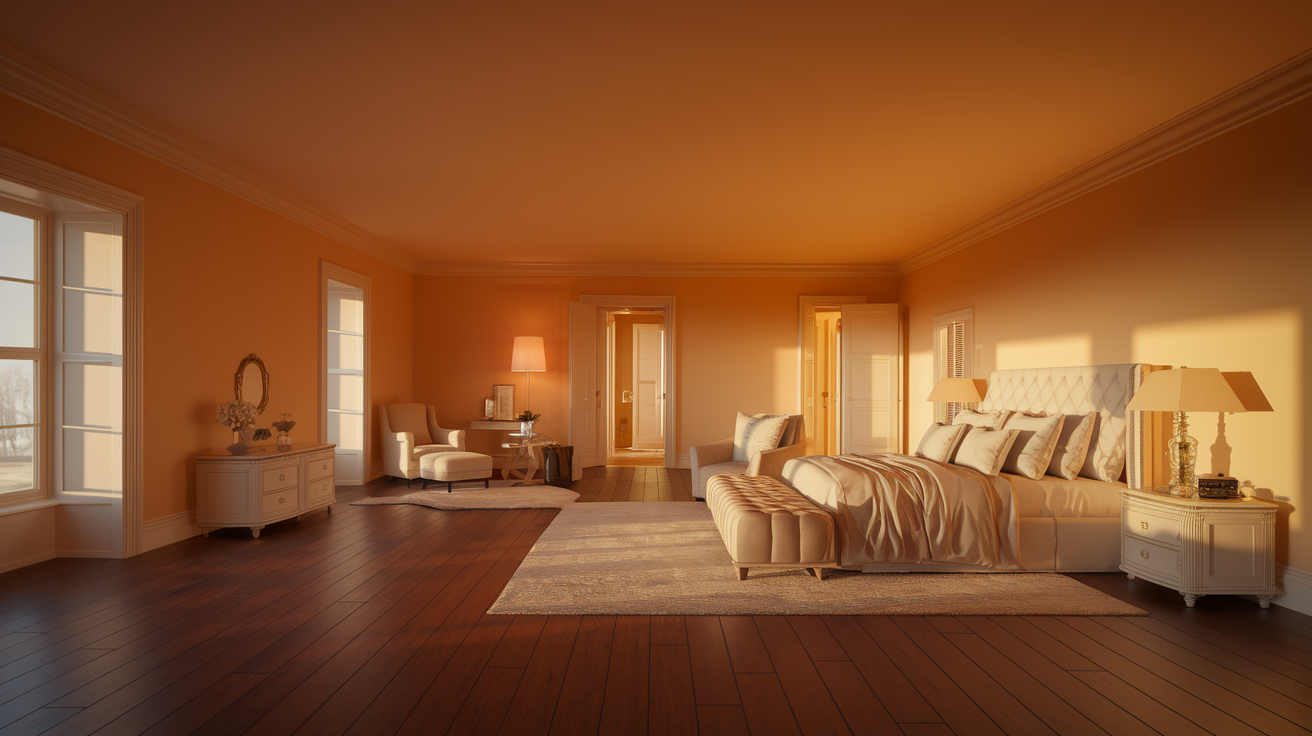
Large bedrooms start at about 12×14 feet (168 square feet) and can extend much further in luxury homes. These spacious rooms allow for additional furniture, sitting areas, and generous walking space.
Ideal for:
- Main bedrooms in family homes
- Couples requiring dual storage solutions
- Those who want room for additional functions (work area, sitting space)
- Luxury accommodations with extra amenities
How to Determine the Right Bedroom Size for Your Needs
Deciding on the perfect bedroom dimensions involves more than just measuring square footage.
You’ll need to consider how you’ll use the space, what furniture you need, and who will occupy the room.
Let’s look at the key factors that will help you determine the ideal size for your specific situation.
Consideration of Furniture Layout
When planning bedroom dimensions, start by listing essential furniture pieces:
- Bed (consider dimensions for twin, full, queen, or king)
- Nightstand(s)
- Dresser or chest of drawers
- Wardrobe or closet space
- Desk or vanity (if needed)
Allow at least 2-3 feet of walking space around furniture pieces. Draw a simple floor plan to visualize how everything fits without crowding the room.
Consideration of Bedroom Type
Different bedroom types have different size requirements:
| Bedroom Type | Size Considerations |
|---|---|
| Primary Bedroom | Largest room in the house; fits a larger bed (queen or king); may include more furniture, seating areas, or even an en-suite bathroom. |
| Guest Bedroom | Typically smaller than the primary bedroom; uses a full or queen bed; requires less storage; should provide comfort for short-term use. |
How to Maximize Small Bedroom Space
In limited spaces, there are several effective storage strategies you can consider.
First, under-bed storage containers or beds with built-in drawers are ideal for keeping items out of sight and maximizing space.
Wall-mounted shelving is another great option to utilize vertical space, freeing up the floor for more functional use.
You can also choose furniture that serves multiple purposes, such as a storage ottoman or a desk with built-in drawers, to minimize clutter.
Over-door organizers and hooks can help store small items, keeping them easily accessible yet out of the way.
Finally, incorporating closet organization systems can make the most of every inch of space, allowing for better storage solutions.
Essential Safety Measures for Bedroom Spaces
When designing or renovating a bedroom, it’s essential to be aware of the legal requirements that ensure safety, functionality, and compliance with local regulations.
The following key building codes are typically required for bedrooms:
-
Minimum Floor Area: Bedrooms should have at least 70-80 square feet for a single occupant. Verify local codes for space requirements with multiple occupants.
-
Minimum Ceiling Height: A ceiling height of 7 feet is required for at least 50% of the floor area to ensure comfort.
-
Emergency Exit Requirements: A bedroom must have an emergency exit, typically a window or door leading outside, to ensure safety.
-
Ventilation Requirements: Proper ventilation is necessary. To ensure airflow, a window or mechanical system, such as a fan or vent, must be in place.
Before beginning any construction or renovation project, always consult local building codes to ensure compliance with all requirements, as they can vary by region.
Common Bedroom Size Mistakes to Avoid
Even with careful planning, certain missteps can compromise your bedroom’s comfort and functionality.Here are six common pitfalls to watch for when designing or renovating your bedroom space.
1. Overcrowding the Room
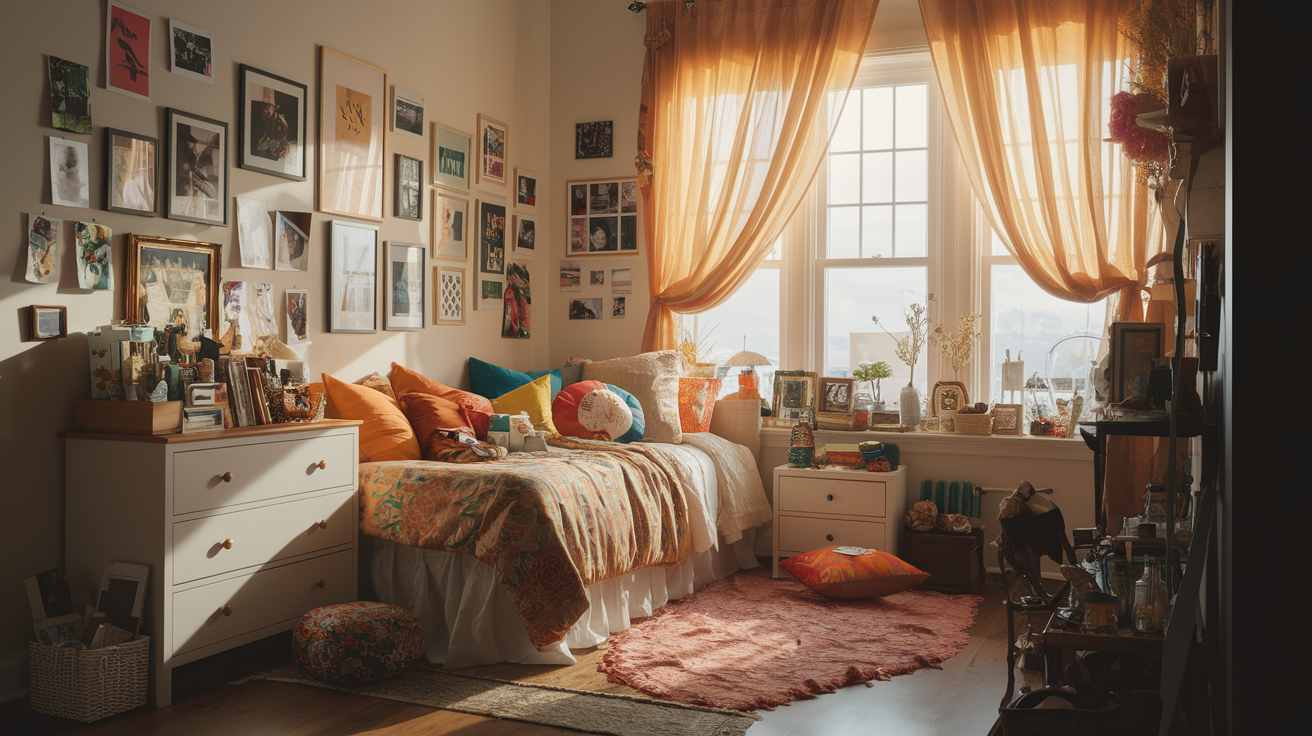
Many homeowners try to fit too much into their bedrooms:
- Limit furniture to essential pieces
- Choose appropriately scaled items (avoid oversized furniture in small rooms)
- Maintain clear pathways of at least 2 feet between furniture
- Remember that empty space contributes to a restful atmosphere
- Consider built-ins for smaller rooms to reduce visual clutter
2. Ignoring Natural Light and Ventilation
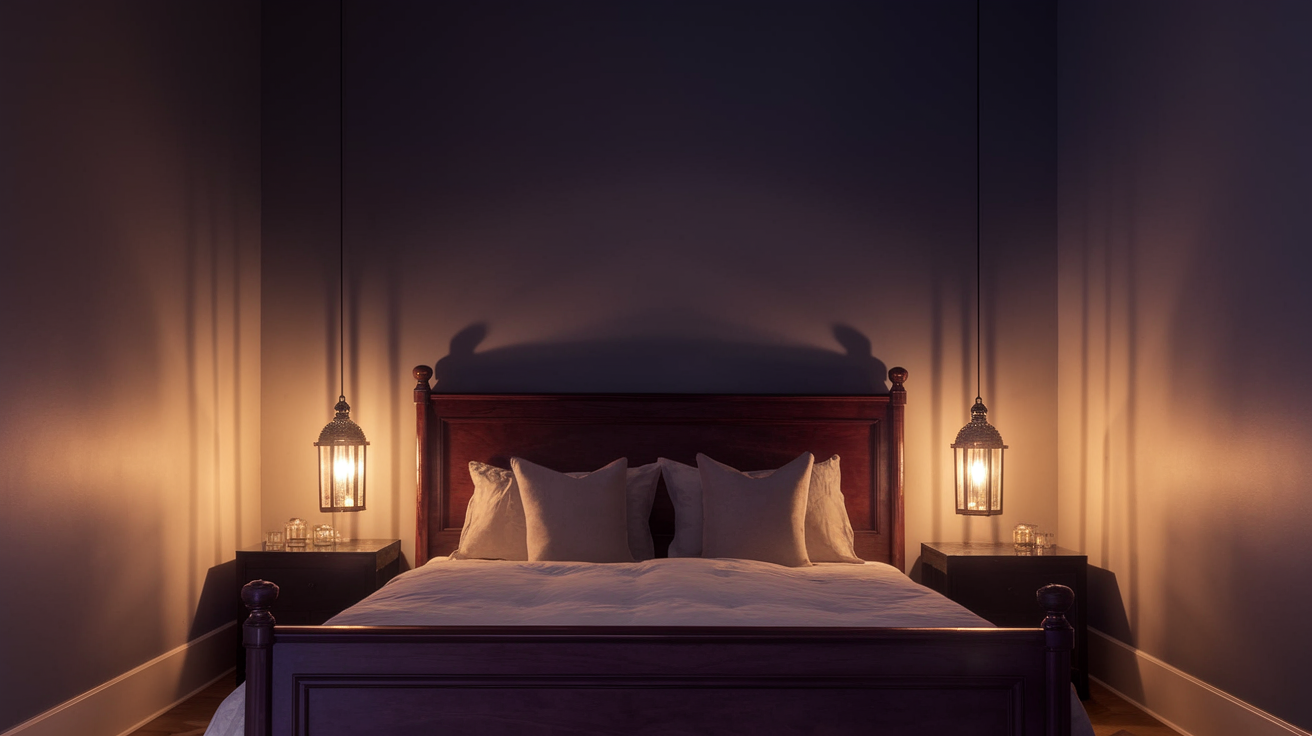
Size isn’t the only factor in bedroom comfort:
- Window placement and size affect perceived spaciousness
- Good air circulation is essential for sleep quality
- Natural light makes rooms feel larger and more inviting
- Proper ventilation prevents humidity issues regardless of room size
- Window treatments should balance privacy and light control
3. Neglecting Wall Space Utilization
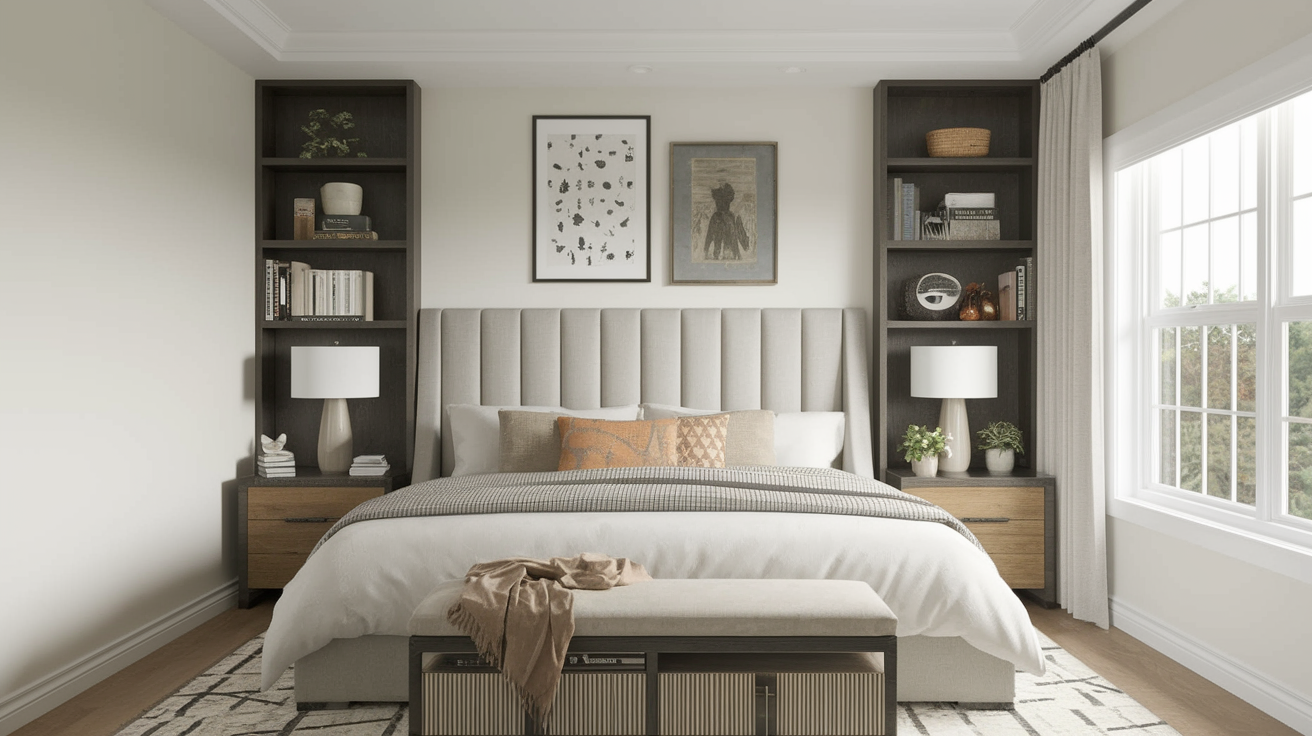
The vertical dimension is often forgotten when planning bedrooms:
- Wall space offers valuable storage without consuming floor area
- Tall, narrow furniture can maximize storage while minimizing footprint
- Mounted lighting fixtures free up surface space on nightstands and dressers
- Walls can provide display space for personal items without cluttering surfaces
- Consider the height of furniture relative to ceiling height and window placement
4. Misaligning Room Size with Bed Dimensions
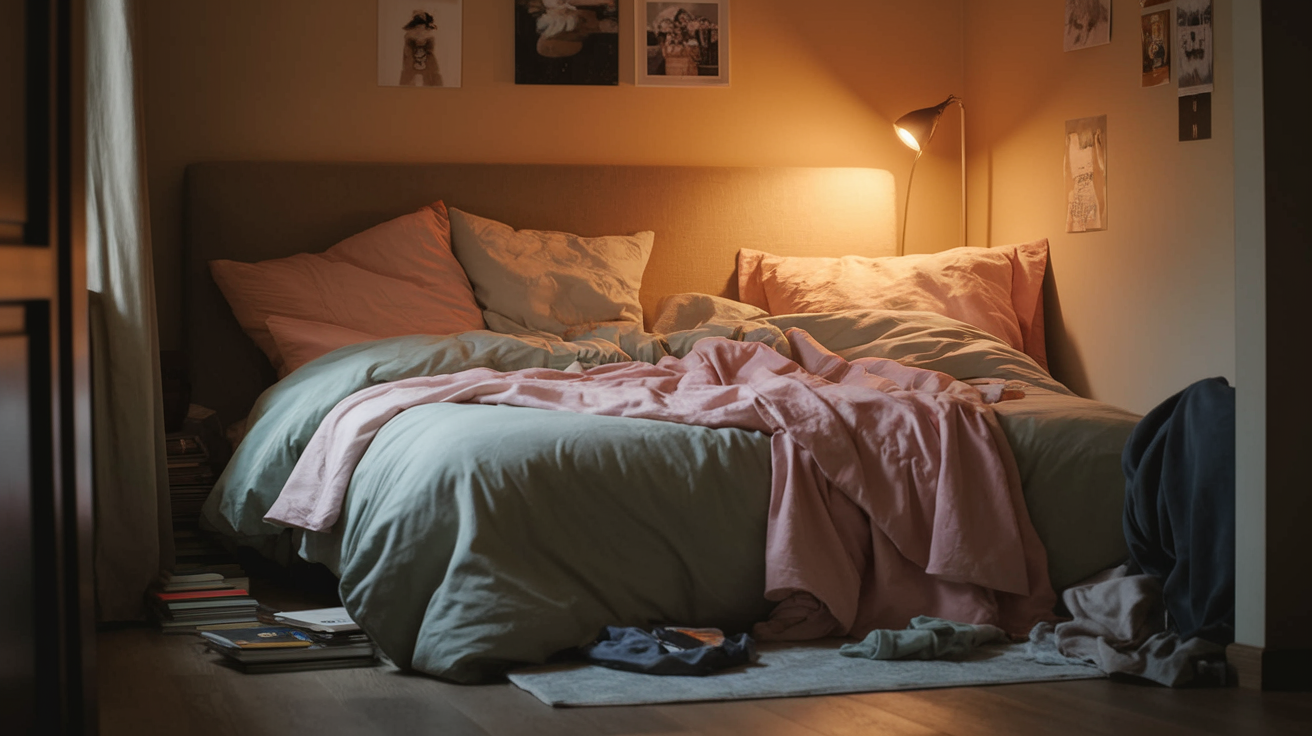
A common oversight is choosing a bed that’s too large or small for the room:
- King beds require at least 12×12 feet for comfortable placement
- Queen beds work well in rooms at least 10×10 feet
- Full/double beds fit comfortably in 9×10 foot rooms
- Twin beds can work in rooms as small as 8×10 feet
- Allow at least 24 inches of walking space on three sides of the bed
5. Creating Inadequate Storage Solutions
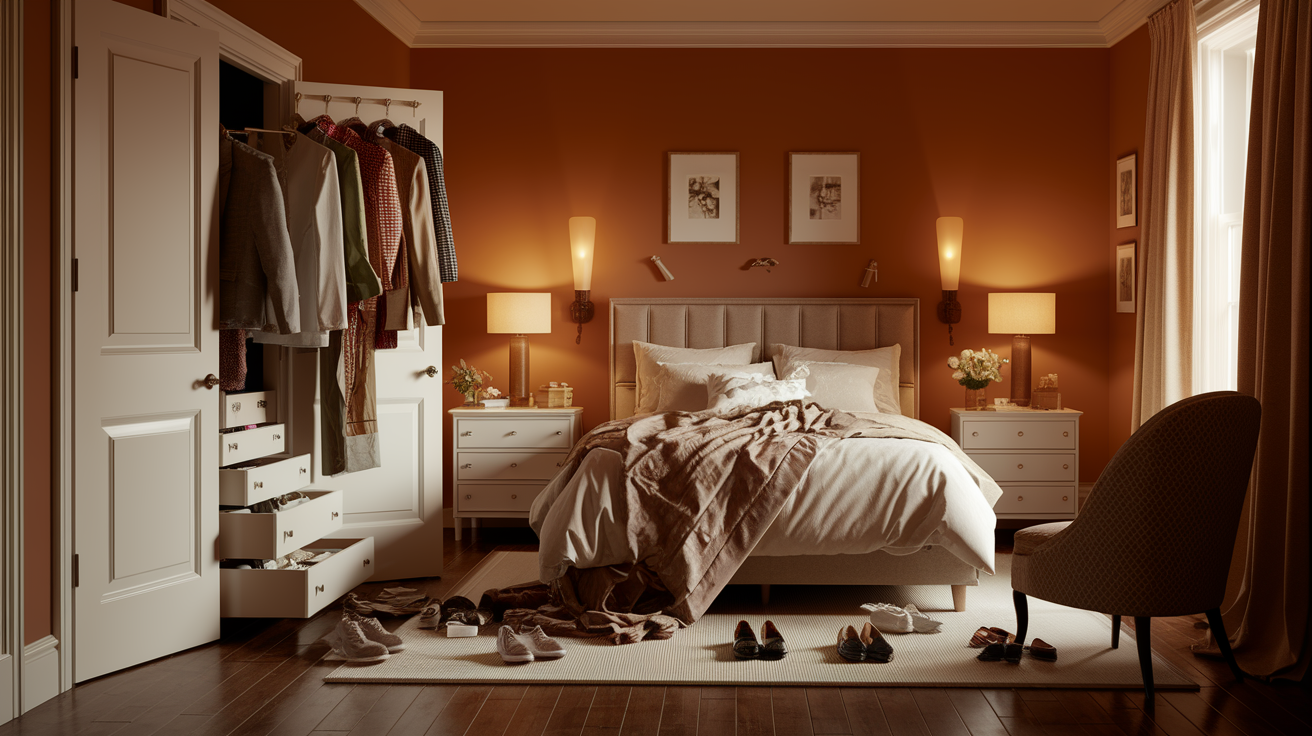
Poor storage planning leads to perpetually cluttered bedrooms:
- Inadequate closet space results in visible clothing storage
- Insufficient drawer space leads to overstuffed, difficult-to-manage storage
- Lack of specialized storage for items like shoes, accessories, and seasonal items
- Failure to plan for long-term storage needs as possessions accumulate
- Overlooking hidden storage opportunities in headboards, ottomans, and window seats
6. Poor Furniture Placement and Flow
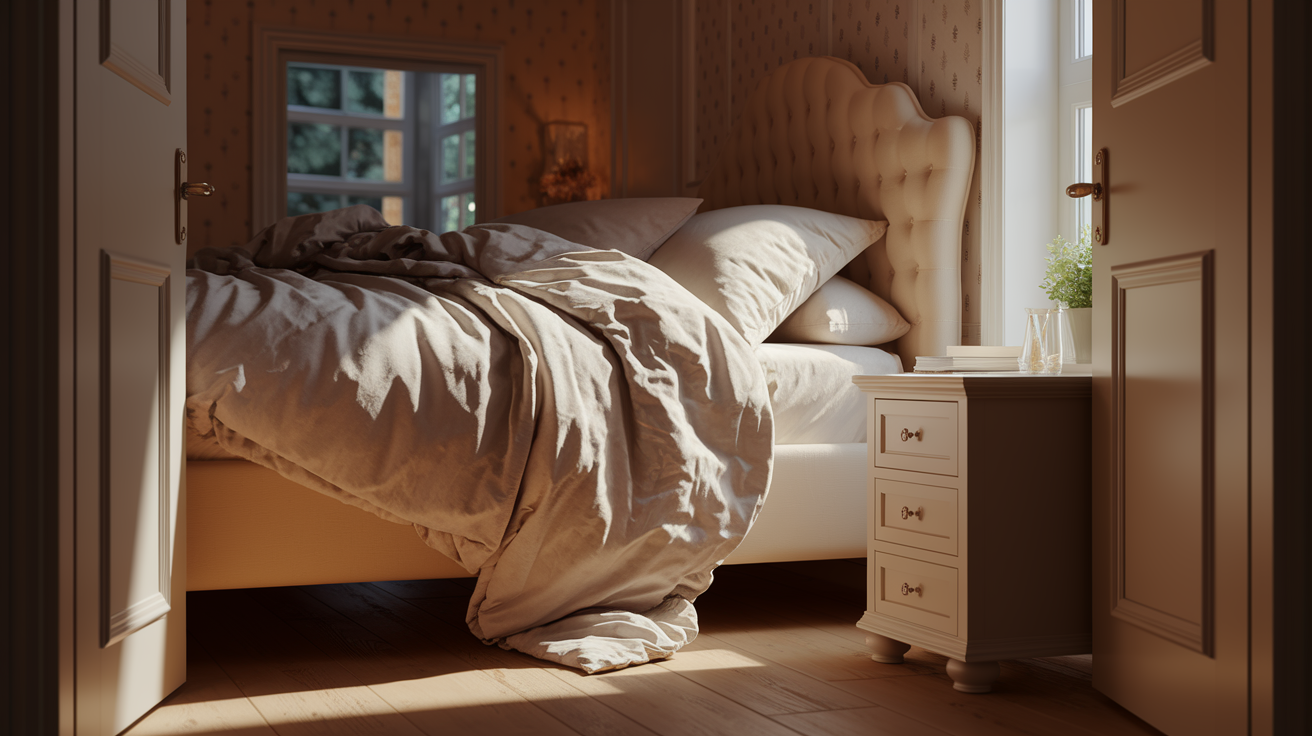
The arrangement of furniture can make or break a bedroom’s functionality:
- Blocking natural pathways creates daily frustration
- Positioning the bed directly against multiple walls limits access
- Placing furniture too close to doors or windows impedes function
- Creating arrangements that force awkward movement patterns
- Ignoring the natural focal points in the room when arranging key pieces
Finding Your Bedroom’s Sweet Spot
Finding your ideal bedroom size isn’t about rigid rules—it’s about what works for you.
There are cozy small rooms that feel perfect and huge bedrooms that feel empty and cold. It’s how you use the space that counts!
When deciding on bedroom dimensions, consider your furniture needs, sleep habits, storage requirements, and daily lifestyle. These personal factors matter more than any standard measurements.
Smart design makes even modest bedrooms feel comfortable and functional.
You don’t need enormous square footage for restful sleep!
Focus instead on creating a peaceful spot where you can truly recharge.
Trust yourself—you’ll know when the space feels just right!

