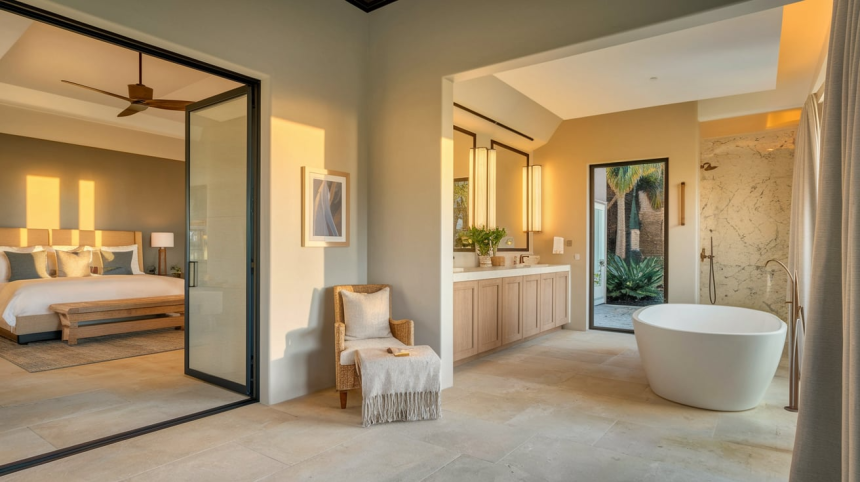Have you ever walked into a master bedroom with a bathroom that feels right?
It’s not too small, not too big, and there’s a nice flow between the sleeping area and the bathroom. Creating this kind of space takes planning.
Your master bedroom with an attached bathroom is more than just a place to sleep. It’s your private space, where you start and end each day.
This guide will help you understand the best sizes for a master bedroom with an attached bathroom and give you practical tips for making both spaces work well together.
Ideal Size for Your Master Bedroom with Bathroom

When planning a master suite that includes both a bedroom and bathroom, the total space becomes even more important. The connection between these rooms needs careful thought.
Here’s a breakdown of what sizes work best for different home types:
Master Bedroom Sizes By Home Type
| Home Type | Bedroom Size (sq ft) | Bathroom Size (sq ft) | Total Suite (sq ft) | Common Dimensions (ft) |
|---|---|---|---|---|
| Small Homes | 150 – 200 | 50 – 80 | 200 – 280 | 14 x 14 (bedroom) + 7 x 8 (bath) |
| Medium Homes | 200 – 280 | 80 – 120 | 280 – 400 | 14 x 18 (bedroom) + 8 x 12 (bath) |
| Large Homes | 280 – 350 | 100 – 150 | 380 – 500 | 16 x 20 (bedroom) + 10 x 12 (bath) |
| Luxury Homes | 350+ | 150+ | 500+ | 20 x 20 (bedroom) + 12 x 14 (bath) |
These are general guidelines. Your specific needs and home layout may require changes. The key is finding a balance that allows both spaces to work well without one taking over the other.
Minimum Sizes for Comfort
For a master bedroom with an attached bathroom to feel comfortable rather than crowded, you should consider these minimum sizes:
- Bedroom: At least 14 x 14 feet (196 sq ft) to fit a queen bed with enough room to walk around
- Bathroom: Minimum 5 x 8 feet (40 sq ft) for a basic full bathroom with toilet, sink, and shower
- Total Suite: At least 240 sq ft combined for basic use
- Door Space: Minimum 3 feet between bed and bathroom door for easy movement
These minimums provide basic function, but for a truly comfortable master suite, aim for the medium home range whenever possible.
What Affects Master Bedroom Size
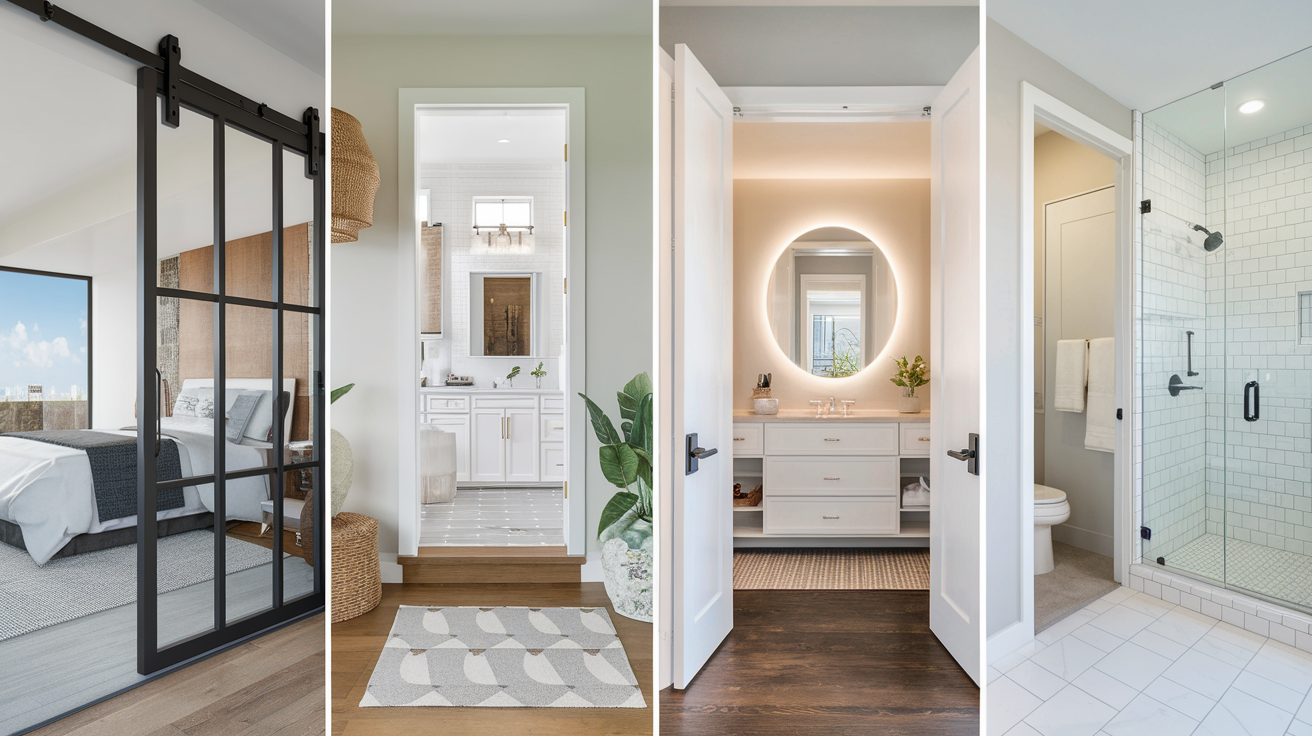
1. How the Bedroom and Bathroom Connect
The way your bedroom and bathroom connect affects how your suite works. Consider these options:
- Direct Access: Most common, with a door leading directly from bedroom to bathroom
- Entrance Area: A small space between bedroom and bathroom, offering more privacy
- Through the Closet: The bathroom is accessed through the closet, creating a dressing order
- Shared Layout: Bathroom connected to both the master bedroom and another room
Each setup needs a different amount of space. An entrance area adds privacy but requires extra square footage. A walk-through closet creates a natural morning routine flow but needs careful planning.
2. Bathroom Features and Layout
Your bathroom’s features directly impact size needs:
- Basic Full Bath: Toilet, sink, shower/tub combo (40-60 sq ft)
- Larger Bath: Separate shower and tub (80-100 sq ft)
- Feature-Rich Bath: Separate shower, soaking tub, double sink, private toilet area (120-150+ sq ft)
More features mean more space is needed. However, good design can include nice elements without huge square footage.
3. Morning Routine of Couples
For couples sharing the space, consider how morning routines overlap:
- One-Person Design: Basic layout where one person uses the bathroom at a time
- Two-Zone Design: Layout allowing two people to use different areas at once (double sink, separate toilet room)
- Complete Two-Person: Full separation allowing entirely separate use
A two-zone bathroom typically needs at least 100 sq ft to work well. Complete two-person bathrooms generally start at 120 sq ft.
4. Storage Needs
Storage needs greatly impact master suite sizes:
- Closet Space: A walk-in closet within the suite needs an additional 25-100+ sq ft
- Bathroom Storage: Linen closets, cabinet space, medicine cabinets
- Bedroom Storage: Dressers, wardrobes, under-bed space
Not enough storage leads to clutter, which makes any space feel smaller. Using square footage for storage often makes the remaining space feel larger and more useful.
Design Ideas for Master Bedroom-Bathroom
Creating a good master suite requires a thoughtful design that goes beyond size. Here are six practical design ideas to make your bedroom and bathroom work together well.
1. Create a Unified Look
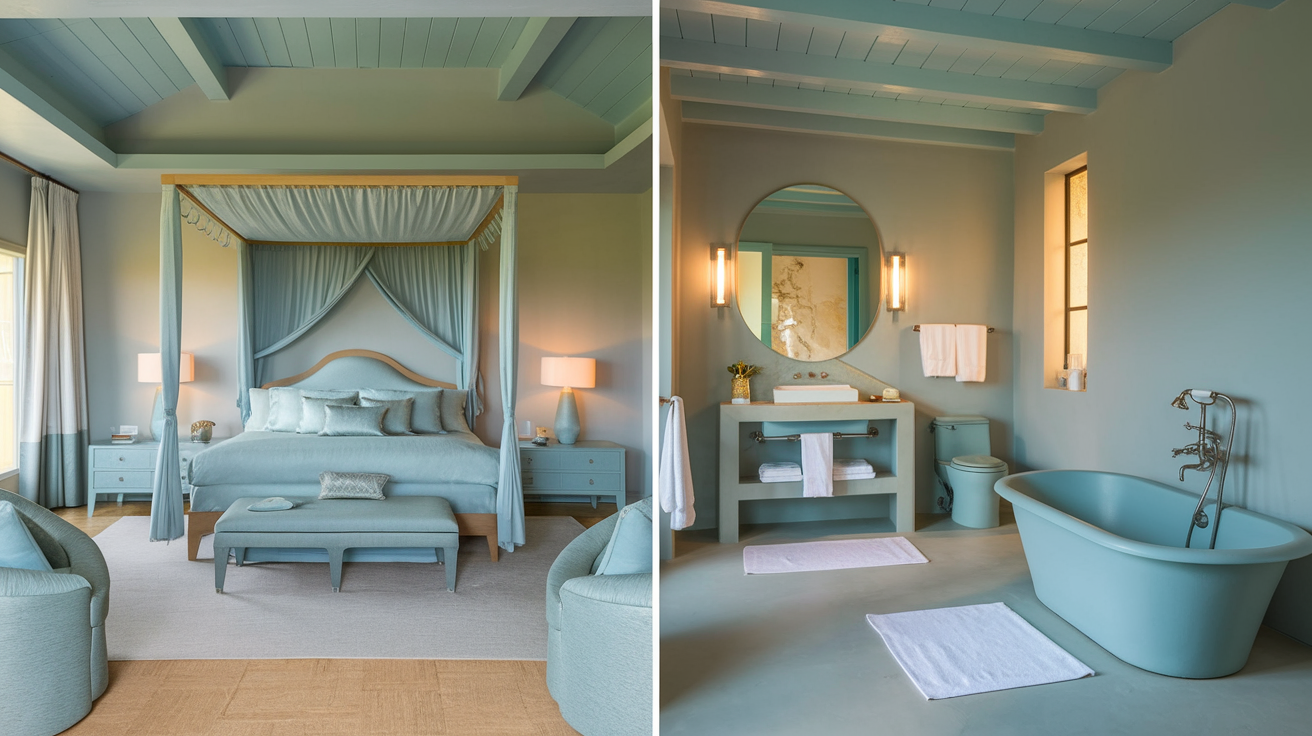
Use matching color schemes and similar materials in both rooms. This creates visual flow and makes the entire suite feel more connected.
Simple touches, such as using the same hardware finishes or complementary colors, can tie the spaces together without making them identical.
2. Use Smart Doorway Design
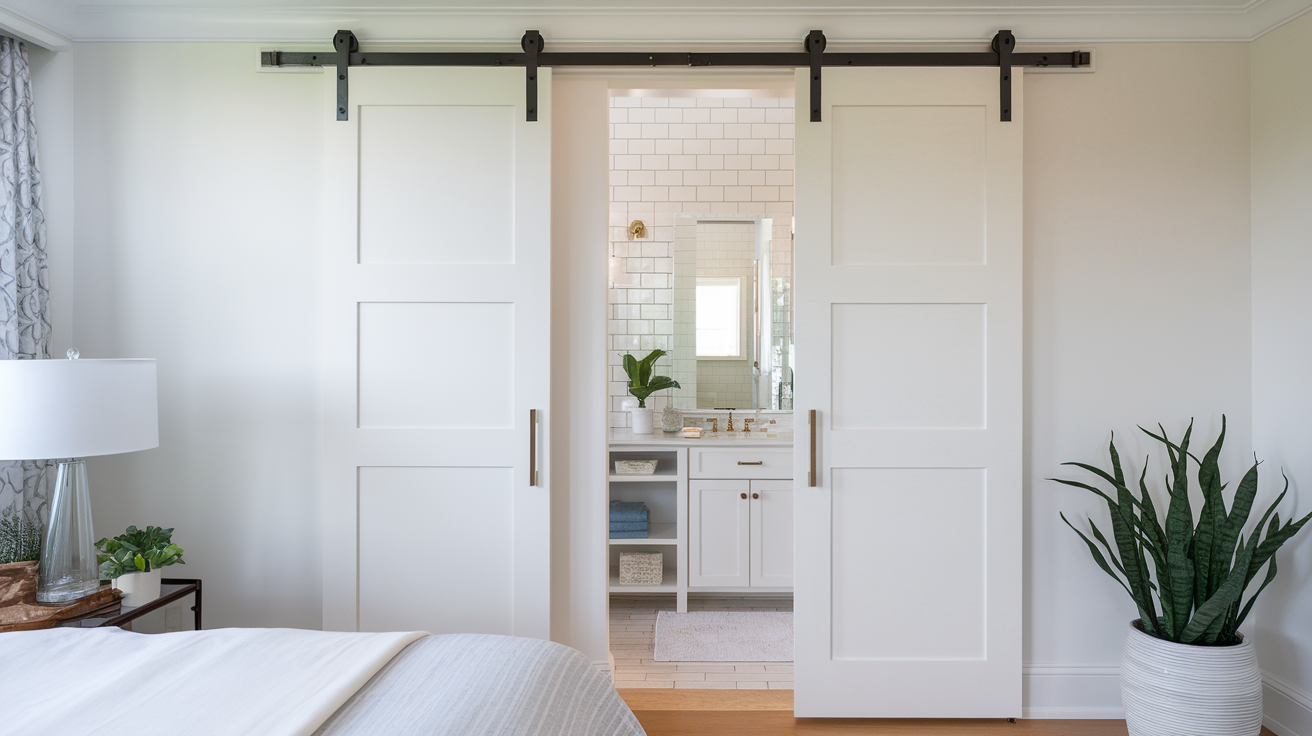
Position the bathroom door away from the foot of the bed and allow at least 3 feet of clearance.
Consider using a sliding pocket door or barn door in tight spaces to eliminate the need for door swing space. This will save room and create a smoother transition between areas.
3. Plan Around Daily Habits
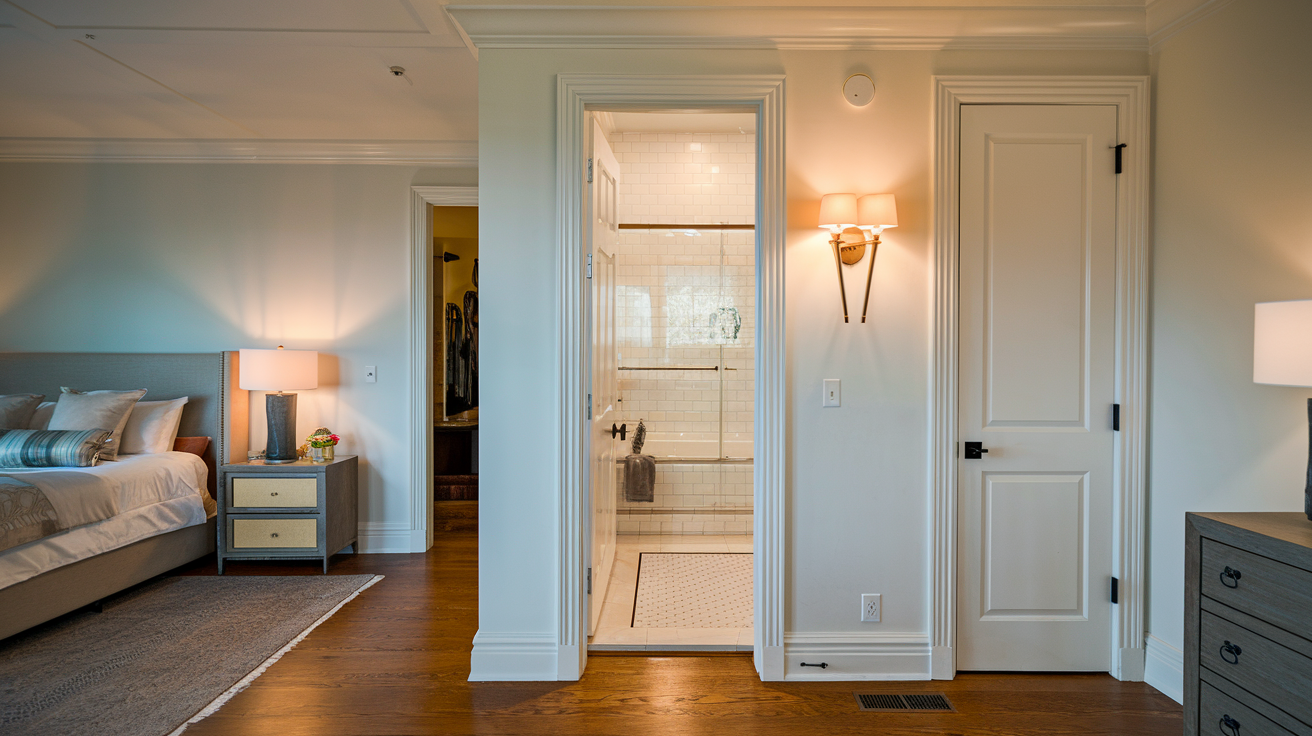
Design your layout based on how you actually use the space. Create a clear path from bed to bathroom for nighttime trips.
If one person wakes earlier, position the bathroom entry to minimize disturbing the sleeping partner. Think about your morning routine and arrange the bathroom layout to support that flow.
4. Add Multi-Purpose Areas
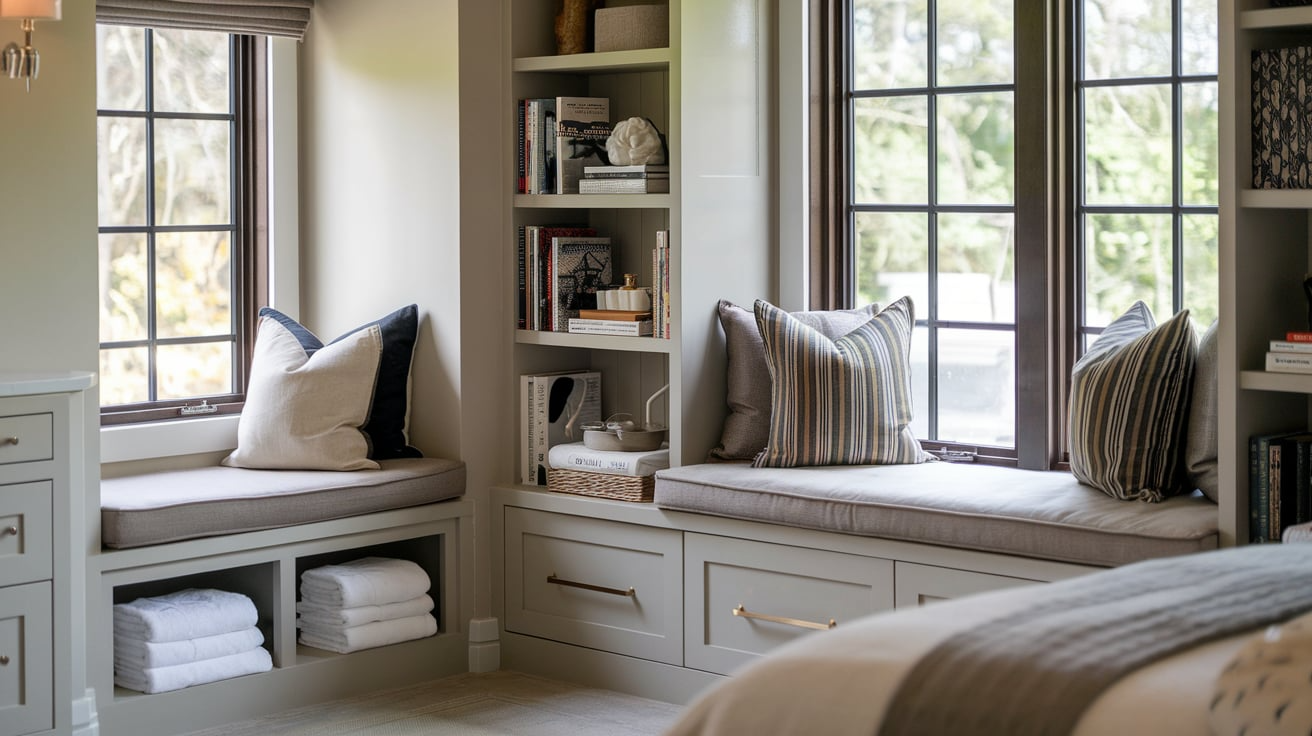
Make your space work harder with areas that serve multiple purposes. A window seat can provide both seating and storage.
A bathroom bench can offer a place to sit while also storing towels. Look for opportunities to combine functions without creating clutter.
5. Balance Sound and Moisture Control
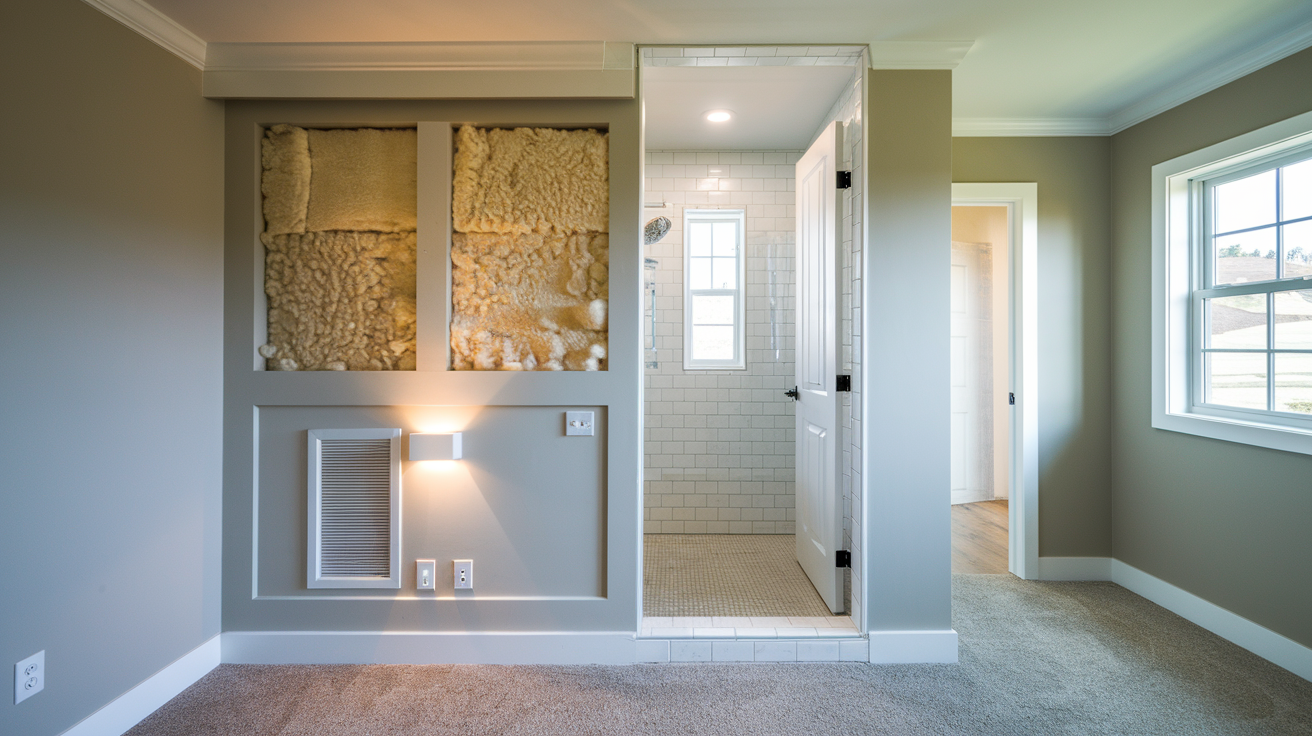
Install solid-core doors between spaces and add sound insulation in shared walls. When possible, place noisy features like the shower away from the bed wall.
Install properly sized vent fans to control moisture that could affect bedroom comfort and furniture. These practical considerations make daily life more pleasant.
6. Maximize Natural Light
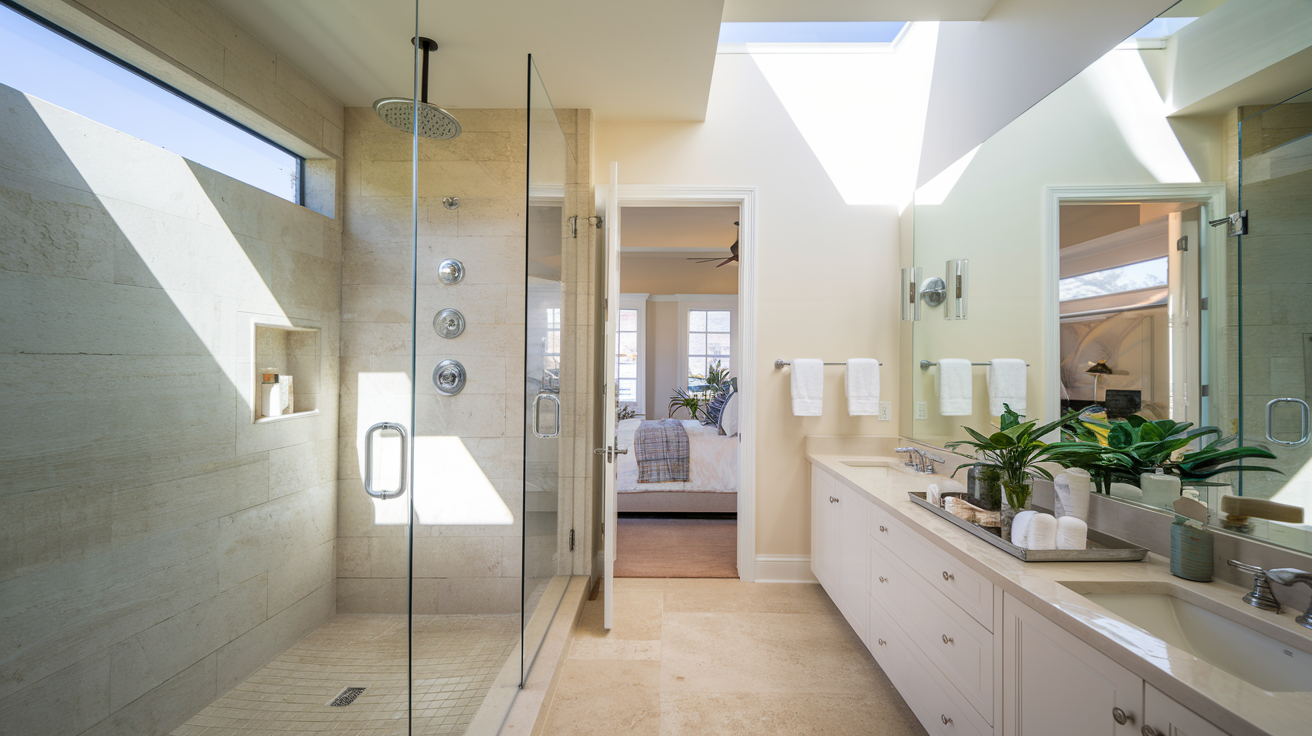
Position bedroom furniture to avoid blocking bathroom light. Use glass shower doors to allow light to pass through.
Consider adding skylights in the bathroom for natural light without privacy concerns. Strategically place mirrors to reflect light and make both spaces feel larger and brighter.
Final Thoughts: Create Your Ideal Master Bedroom
The perfect master bedroom with an attached bathroom combines practical size with thoughtful design. While square footage matters, how you use that space matters more.
A well-designed 280-square-foot master suite can feel more luxurious and functional than a poorly planned 500-square-foot space.
Creating your ideal master suite isn’t about following strict rules—it’s about understanding how you live and designing spaces that improve your daily life.
What master suite feature would make the biggest difference in your daily routine?
Sometimes, the smallest changes create the most significant improvements in how you experience these important spaces.

